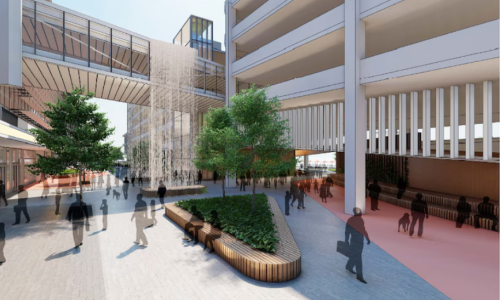New arena plans: See designs for water features, courtyard, parking deck, slimmer street

Kalamazoo will narrow one of its downtown roads to make way for wider sidewalks, a parking structure and an outdoor plaza.
The City Commission voted to vacate the northern-most 17 feet of West Water Street ― between North Park Street and North Westnedge Avenue — at its Monday, April 15, meeting. West Water Street is the southern boundary for the new $300 million arena.
City documents give new insights to what the area around the Kalamazoo Event Center will look like.
The new parking deck along West Water Street will have about 1,100 spaces, according to city documents. The 360,000-square-foot arena is expected to hold up to 8,000 people at a time.
CD Arena LLC plans to build an outdoor gathering space between the arena and parking ramp, as well as a sky bridge connecting the two structures. Part of Arcadia Creek, which runs underground though the proposed courtyard, would be exposed. Plans also include an educational water feature, a reflective pool and waterfall.
Parking on the south side of West Water Street will be replaced with a 12-foot sidewalk, separated from the road by plants and other amenities. Two lanes of traffic, each 11 feet wide, will continue to flow in both directions. Street parking and bus drop-off spaces will line the road’s north side.
Currently, the street is 66 feet wide. As shown below, the parking deck will partially be built on top of where the existing street sits today ― which is why the city is vacating 17 feet of the street.
The city recently sold the blocks of land needed for the arena — which will take up the four-block chunk of land with north and south boundaries of Kalamazoo Avenue and Water Street, and east and west boundaries of Westnedge Avenue and Park Street. As a formality, the city also vacated streets that no longer exist.

